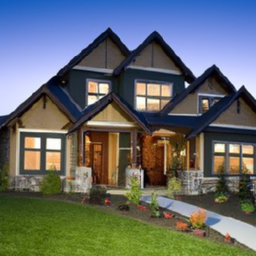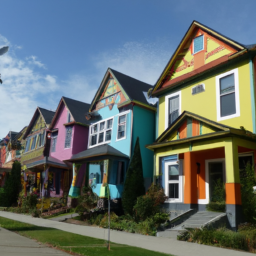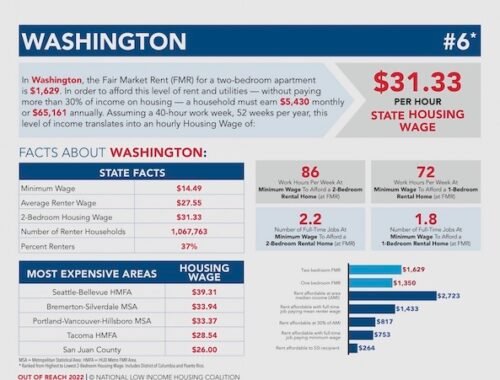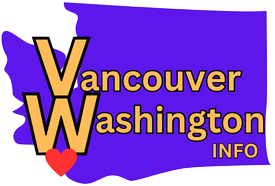
NEW HOME Tour | 600k+ in Ridgefield, Washington by Pacific Lifestyle
In this NEW HOME Tour, we’re exploring a stunning new construction home in Ridgefield, Washington, built by Pacific Lifestyle Homes. These homes are priced starting in the 600s and are situated on smaller lots ranging from 3000-4000 sqft. However, their prime location at the North edge of Vancouver and the South edge of Ridgefield more than makes up for it. If you’re considering a move to Camas, Vancouver, or Clark County in Southwest Washington, we’d love to hear from you! Our team at Dubyne Realty Group is here to assist you with any questions or inquiries.
Stepping into the North Haven Neighborhood, we get a glimpse of the model home for Pacific Lifestyle, a premier builder in the region. This particular model showcases their Wallowa plan, a spacious four-bedroom, two and a half bathroom home spanning 2400 square feet. As we journey through the home, we’ll highlight the various upgrades and features, bringing you an exclusive virtual tour. Remember to sign up for our weekend events newsletter, “Weekend Happenings With Hannah,” for the latest local events in Clark County. Follow us on Instagram @HannahDubyne for more exciting content and stay tuned for our upcoming tours of Camas, Clark County, and Vancouver neighborhoods.
Table of Contents
ToggleAbout Pacific Lifestyle Homes
Pacific Lifestyle Homes Overview
Pacific Lifestyle Homes is a renowned home builder based in Ridgefield, Washington. With over 20 years of experience in the industry, they have established a strong reputation for providing high-quality, custom-built homes that meet the unique needs and preferences of their clients. Pacific Lifestyle Homes takes pride in their commitment to craftsmanship, attention to detail, and exceptional customer service, which sets them apart in the competitive housing market.
Experience with Pacific Lifestyle Homes
Many homeowners who have chosen Pacific Lifestyle Homes as their builder have had positive experiences throughout the entire home-building process. From the initial consultation to the final walkthrough, the team at Pacific Lifestyle Homes is dedicated to ensuring that every aspect of the project goes smoothly. Their professional and knowledgeable staff assists clients in finding the perfect floor plan, selecting finishes and fixtures, and creating a home that truly reflects their style and personality. With open lines of communication and regular updates, Pacific Lifestyle Homes keeps their clients informed and involved throughout each phase of construction, resulting in homes that exceed expectations.
The Location: Ridgefield, Washington
Location and Accessibility
Nestled in the heart of the Pacific Northwest, just 20 miles north of Portland, Oregon, Ridgefield, Washington offers a picturesque and serene setting for Pacific Lifestyle Homes. Accessible from major highways such as Interstate 5, Ridgefield provides convenient transportation options for residents commuting to nearby cities for work or leisure activities.
Neighboring Areas
Ridgefield is surrounded by several charming towns and cities, making it an ideal location for those looking for a peaceful community with access to urban amenities. The neighboring areas of Vancouver, Washington and Portland, Oregon offer a multitude of shopping, dining, and entertainment options for residents to explore. Additionally, the stunning natural beauty of the Columbia River Gorge and Mount Hood are just a short drive away, providing opportunities for outdoor recreation and exploration.
Selling Points of the Location
One of the major selling points of Ridgefield, Washington is its commitment to preserving its small-town charm while also embracing growth and development. The town boasts an excellent school district, making it an attractive option for families. In recent years, Ridgefield has seen an influx of new businesses, including restaurants, shops, and recreational facilities, further enhancing the quality of life for its residents. The abundance of parks, trails, and open spaces in the area also provides ample opportunities for outdoor activities and a thriving sense of community.
The North Haven Neighborhood
Neighborhood Overview
The North Haven neighborhood, developed by Pacific Lifestyle Homes, is an idyllic community within Ridgefield that offers a tranquil and family-friendly environment. Nestled among the natural beauty of the Pacific Northwest, North Haven provides homeowners with a peaceful respite from the hustle and bustle of city life. The neighborhood features thoughtfully designed streetscapes, charming homes, and well-appointed amenities that create an inviting and cohesive community.
Community Features
North Haven offers a variety of community features that foster a strong sense of community and encourage an active and social lifestyle. Residents can enjoy the neighborhood park, complete with playground equipment and ample green space for outdoor activities. Additionally, walking trails wind throughout the neighborhood, providing opportunities for leisurely strolls and connecting neighbors with one another. The community also hosts events and gatherings, allowing residents to connect and build lasting relationships with their neighbors.
Nearby Amenities
Convenience is also a highlight of the North Haven neighborhood. Located just minutes away from downtown Ridgefield, residents have easy access to a range of amenities. Local shopping centers, grocery stores, and restaurants are within close proximity, making everyday errands a breeze. For those seeking additional entertainment options, the neighboring cities of Vancouver and Portland offer a plethora of cultural attractions, shopping malls, and recreational activities.
The Wallowa Plan
General Description and Features
The Wallowa plan by Pacific Lifestyle Homes is a stunning two-story home that blends exquisite design elements with functionality. This spacious floor plan offers approximately 2,500 square feet of living space, providing ample room for families to grow and thrive. The Wallowa plan features four bedrooms, two and a half bathrooms, and a two-car garage, ensuring that there is plenty of room for everyone. The exterior showcases Pacific Lifestyle Homes’ commitment to craftsmanship, with a blend of architectural styles and tasteful details that make this house a standout in any neighborhood.
Ideal Occupants of the House
The Wallowa plan is the perfect fit for families who desire spacious and flexible living spaces. With four bedrooms, there is ample room for children, guests, or a home office. The open-concept design of the main floor creates a seamless flow between the kitchen, dining area, and living room, making it an ideal space for entertaining. The upper floor offers privacy, with a master suite that includes a luxurious ensuite bathroom and walk-in closet. This plan is designed to accommodate the needs of modern families while providing a touch of elegance and sophistication.
Key Areas Inside the Home: Part One
Entry Point/Reception Area
As you step into the Wallowa plan, you are greeted by a welcoming entry point that sets the tone for the rest of the home. The spacious foyer features tall ceilings, allowing natural light to flow in and create an inviting atmosphere. The design possibilities are endless here, with options for customized entryway furniture and decor that reflect your personal style.
Living Room
From the entryway, you are led into the heart of the home: the living room. The living room in the Wallowa plan is designed with both comfort and style in mind. The open layout seamlessly connects the living room to the kitchen and dining area, creating a cohesive space for everyday living and entertaining. Large windows flood the room with natural light, creating a warm and inviting ambiance. This versatile space can easily be transformed to suit your individual needs and preferences, whether you envision it as a cozy family room, a formal sitting area, or a combination of both.
Kitchen and Dining Space
The kitchen and dining space in the Wallowa plan are designed to be both functional and beautiful. The open-concept design allows for seamless interaction between the cook and the rest of the family or guests. The kitchen features high-quality appliances, ample storage space, and a large island that provides additional counter space and seating. The adjacent dining space is perfect for both intimate family meals and larger gatherings. Stylish finishes and fixtures, along with thoughtful design details, make the kitchen and dining area a focal point of the home.
Key Areas Inside the Home: Part Two
Bedrooms
The Wallowa plan offers four bedrooms, providing plenty of space for everyone in the family to have their own private retreat. The bedrooms are located on the upper floor, ensuring a peaceful and quiet environment for rest and relaxation. Each bedroom is generously sized and features large windows that allow natural light to fill the space. With ample closet space and well-designed layouts, these bedrooms offer comfort and functionality for all occupants.
Laundry Room
Efficiency and convenience are at the forefront of the Wallowa plan, even in the laundry room. Located on the upper floor, the laundry room is thoughtfully designed to streamline household chores. With plenty of storage space, a utility sink, and room for a washer and dryer, this space makes laundry day a breeze. No more lugging heavy baskets up and down the stairs – everything is conveniently located just steps away from the bedrooms.
Hallway and Bathrooms
The upper floor hallway in the Wallowa plan is designed to maximize efficiency and provide ease of access to each of the bedrooms. Wide hallways and strategically placed windows create a bright and open atmosphere. The bathrooms in the Wallowa plan are designed with both style and functionality in mind. High-quality fixtures and finishes, along with spacious layouts, ensure that these spaces are both aesthetically pleasing and highly functional.
Outdoor and Extra Features
Outdoor Fireplace and Extended Patio
The Wallowa plan is designed to seamlessly integrate indoor and outdoor living spaces. One of the standout features of this home is the outdoor fireplace and extended patio. The covered patio provides a perfect space for outdoor entertaining, even in inclement weather. The fireplace creates a cozy ambiance, allowing you to enjoy the beauty of the Pacific Northwest year-round. Gather with friends and family, roast marshmallows, or simply relax and enjoy the tranquility of your own backyard oasis.
Green Space or Garden View
Pacific Lifestyle Homes understands the importance of connecting with nature. The Wallowa plan offers the option for a green space or garden view from various areas of the home. Whether you choose to have a window overlooking a lush backyard or a balcony facing a beautifully landscaped garden, these views bring a sense of serenity and tranquility to your everyday life. Immerse yourself in the natural beauty that surrounds your home and find solace in the green spaces that Pacific Lifestyle Homes prioritizes.
Smart Home Features
Embracing the latest advancements in technology, the Wallowa plan also incorporates smart home features to enhance convenience and improve energy efficiency. With programmable thermostats, smart lighting systems, and integrated security features, residents can easily control and monitor their home from anywhere using their smartphone or other connected devices. These modern features not only add convenience but also contribute to a more sustainable and eco-friendly living environment.
The Home Building Experience with Pacific Lifestyle
Client Experiences
Many clients who have built their homes with Pacific Lifestyle Homes have shared glowing testimonials about their experience. From the initial planning stages to the final walkthrough, Pacific Lifestyle Homes has been praised for their professionalism, attention to detail, and commitment to delivering a high-quality product. Clients have expressed appreciation for the open lines of communication, transparency, and regular updates throughout the construction process. Pacific Lifestyle Homes takes pride in creating a positive and stress-free home building experience for each and every client.
Designing Process and Assistance
One aspect that sets Pacific Lifestyle Homes apart is their dedication to helping clients design their dream homes. With the assistance of their talented team of architects and design consultants, clients can bring their vision to life and create a home that truly reflects their individual style and preferences. Whether it’s selecting finishes, fixtures, or customizing floor plans, Pacific Lifestyle Homes provides guidance and support every step of the way. Their expert advice and attention to detail ensure that each home is unique and tailored to the specific needs of the homeowner.
The Community and Available Lots
Size and Description of Available Lots
Pacific Lifestyle Homes offers a range of lot sizes in the North Haven neighborhood, allowing homeowners the flexibility to choose the perfect fit for their new home. Whether you’re looking for a smaller lot that requires minimal maintenance or a larger lot with ample outdoor space, Pacific Lifestyle Homes has options to suit every lifestyle. The lots are thoughtfully designed to maximize privacy, while also promoting a sense of community and connectivity among neighbors.
Ongoing Building Projects
Pacific Lifestyle Homes is committed to continuing their development in Ridgefield and beyond. The company has various ongoing building projects within the North Haven neighborhood, offering interested buyers a range of floor plans and customization options. Whether you’re searching for a move-in-ready home or prefer to build from scratch, Pacific Lifestyle Homes has a variety of options to suit your needs. With their expertise and commitment to customer satisfaction, you can trust that your new home will be constructed to the highest standards and finished with impeccable attention to detail.
Conclusion
Final Thoughts on the Pacific Lifestyle Home in Ridgefield, Washington
Choosing Pacific Lifestyle Homes to build your dream home in Ridgefield, Washington is a decision that you won’t regret. With their commitment to craftsmanship, attention to detail, and exceptional customer service, Pacific Lifestyle Homes has established themselves as a trusted and reputable home builder in the area. The combination of the Wallowa plan’s functional and elegant design, the peaceful and family-friendly North Haven neighborhood, and the numerous amenities in Ridgefield and the surrounding areas make this an ideal location to call home. Experience the joy and satisfaction of owning a home built by Pacific Lifestyle Homes and create lifelong memories in a community that embraces the Pacific Northwest’s natural beauty.
Contact Information for Interested Buyers
If you’re interested in learning more about Pacific Lifestyle Homes and the opportunities available in the North Haven neighborhood, their website is the perfect place to start. Visit [website URL] to explore floor plans, view virtual tours, and connect with their home-building experts. You can also contact their sales office directly at [phone number] or email them at [email address] to schedule a personal consultation and start the journey to owning your dream home with Pacific Lifestyle Homes in Ridgefield, Washington.
You May Also Like

Languages Spoken in Vancouver WA
11 January 2024
Neighborhoods in Cascade Park Explained | East Vancouver, WA
31 August 2023


